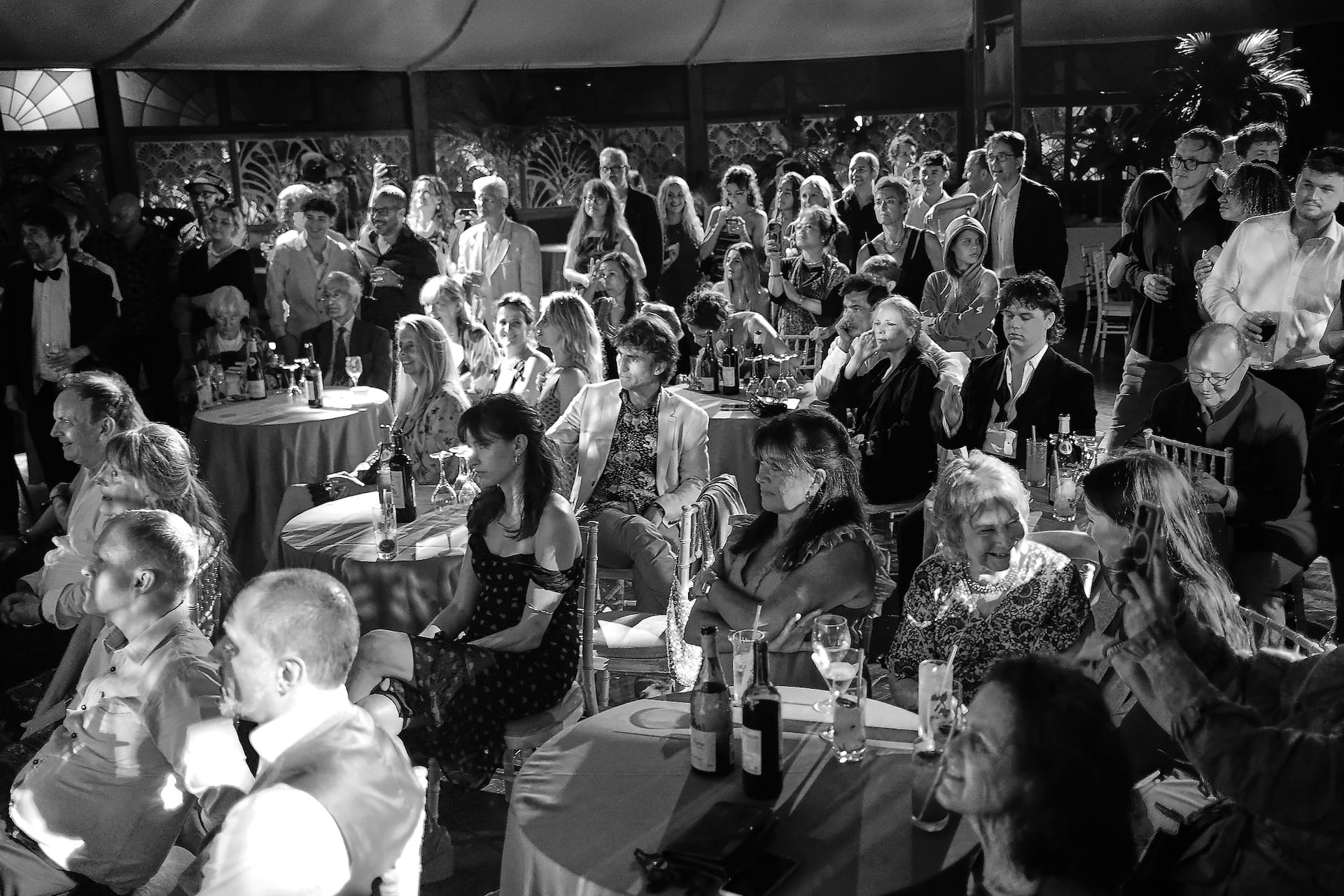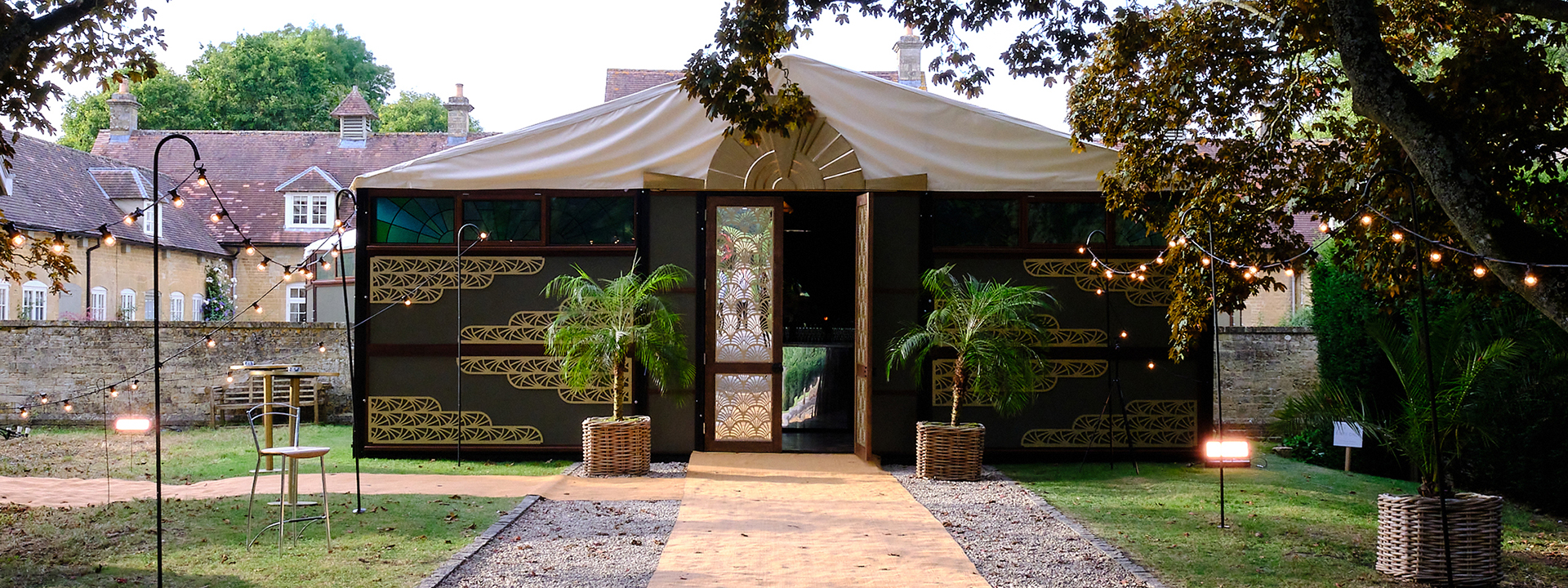
The Mirror Pavilion
A completely versatile space ideal for any event.
If Tiffany’s had built a cathedral in the nineteen twenties, and The Orient Express had had its wheels removed and been converted into an events space, the Mirror Pavilion is a synthesis of how we imagine they would have looked if the one had been put into the other.
It is assembled as a timber framework on a steel skeleton, creating a huge domed space, sixty feet across and almost twenty-five feet high at the centre. Below this there are two rows of stained glass windows, with gold and mirrored fretwork panels underneath them, and fittings and lighting all in Art Deco style.
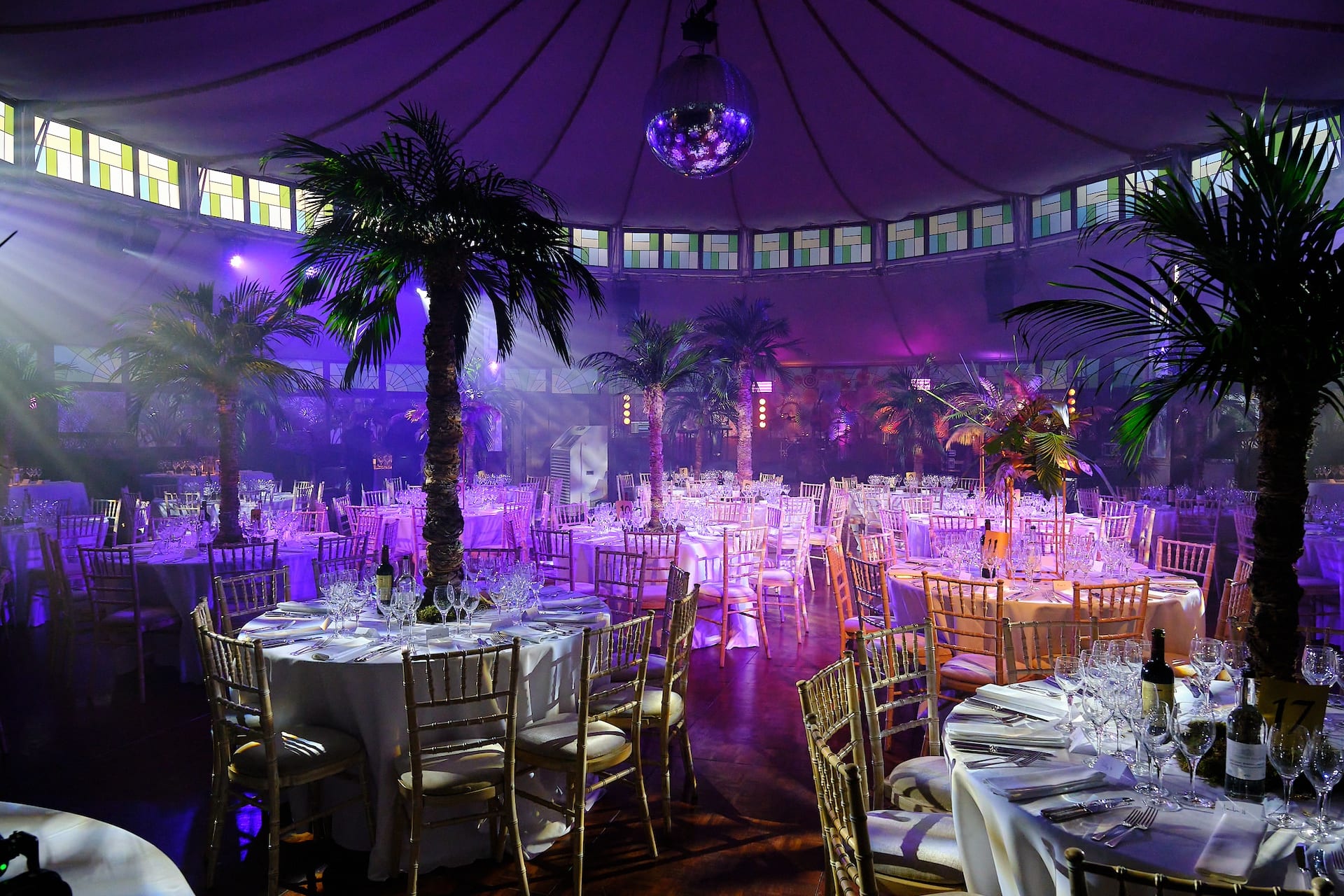
Being what the engineers call a “Temporary Mobile Structure”, the Mirror Pavilion can go in anyone’s field or large garden, provided it’s not on the side of a mountain. All it takes is four days to put up, and then two days to bring it down.
Built and based in Britain, the Mirror Pavilion was inspired by old fashioned travelling music and dance halls from Belgium and Holland, but it was engineered and equipped to be a step change upwards in terms of versatility, and of quality of look and feel. The traditional travelling halls are bright, colourful and fun, but the finish of the interior, the booths and other fixtures reflect their origins as fairground attractions. We wanted to make something temporary that nonetheless looked permanent, so we used oak not plywood, fabric not plastic, and steel towers not guy ropes.
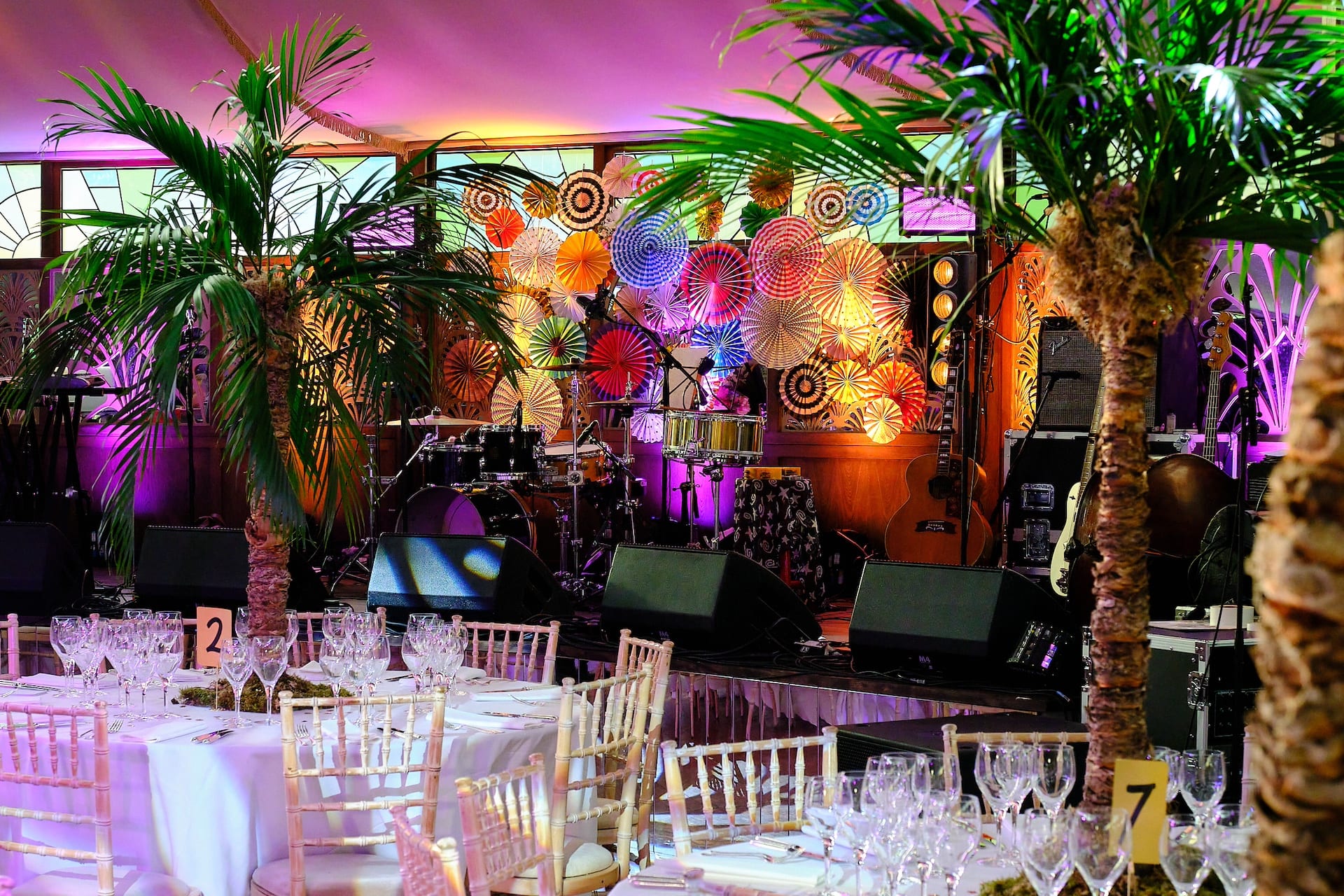
The Mirror Pavilion has been created to be a completely versatile event space. For its launch, we chose Art Deco, but the fittings and décor can be adapted to any decorative design style or inspiration, whether Persian, Japanese, Art Nouveau, Gothic or even some completely imaginary fantasy a client comes up with. And whatever clients want, ecological impact will be kept to a minimum, as everything will be re-usable rather than ending up in a skip, so they can have a custom built venue without the expense or environmental guilt.
Similarly, its interior can be put into multiple configurations as desired, with elements even swapped out for others, all of them being modular and interchangeable in terms of fittings, staging, lighting, bars, foyers etc. The entrances and exits can be placed anywhere, and any of the Mirror Pavilion’s twenty sides can be opened to provide an entrance to an auxiliary tent, or a cloakroom or small additional bar. The stage at the back can be ten metres wide for a band, three metres wide for a DJ, or omitted entirely to make extra room for more booths around the outside. As such, it can therefore be converted into a purpose built space for any event, from weddings and parties to exhibitions, concerts, screenings or theatrical performances.
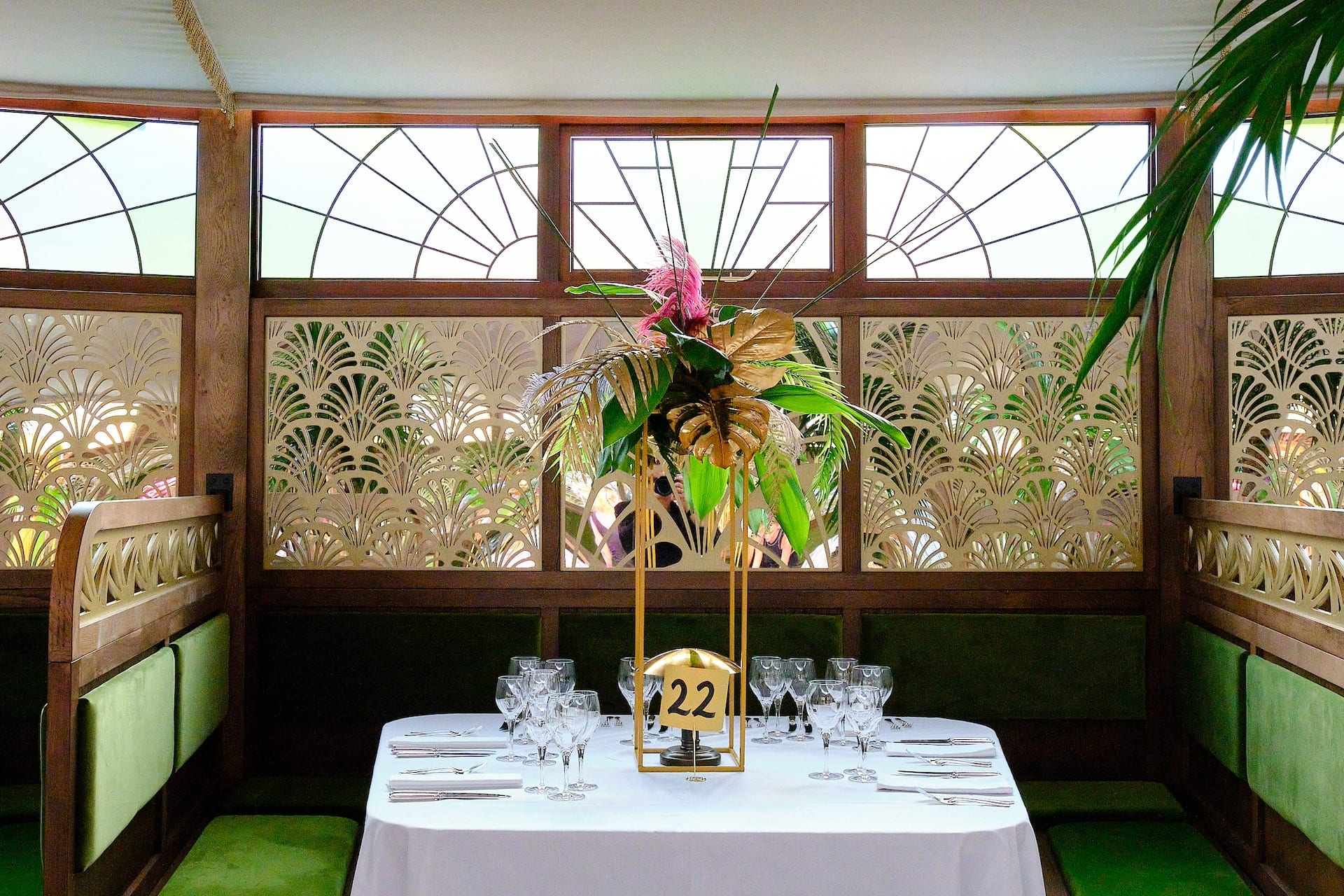
In short, we decided that every part of the Mirror Pavilion should be to the same standard as everything that was going on inside it, whether that was food, wine, music, drama, or just a large group of people who would appreciate the difference between ordinary and extraordinary, whether they are standing, sitting, dining, dancing or just watching something on stage.
